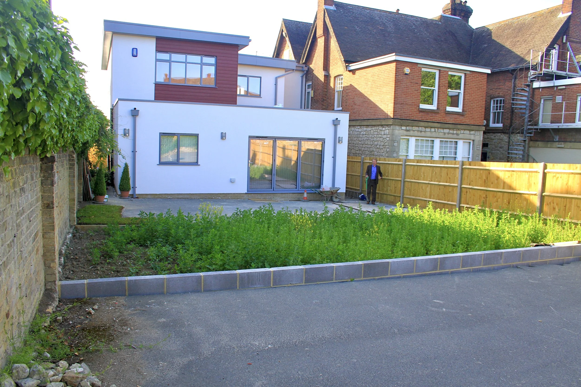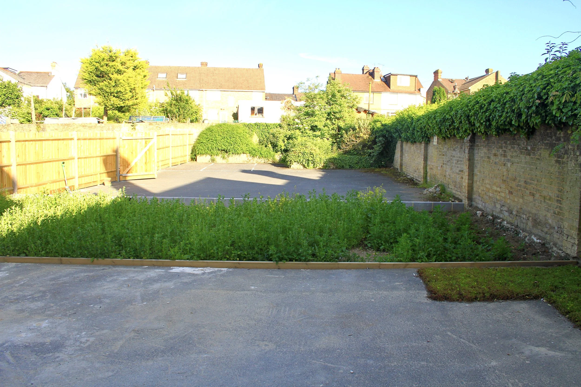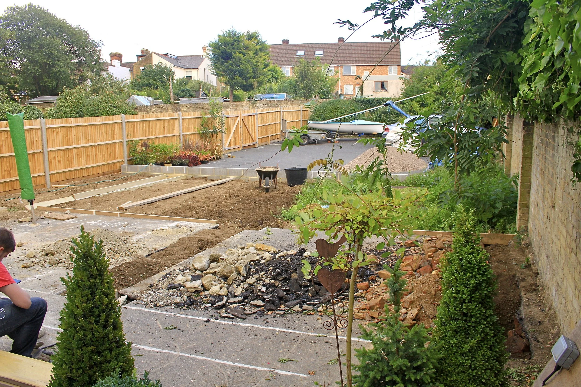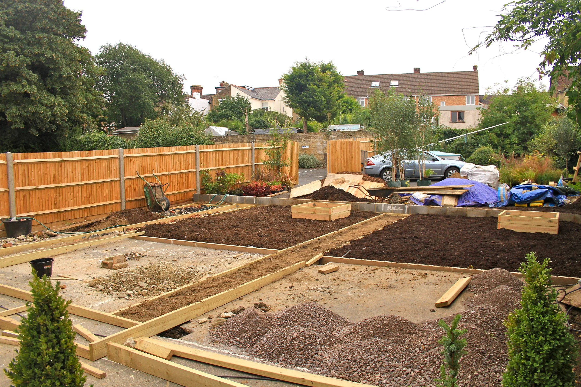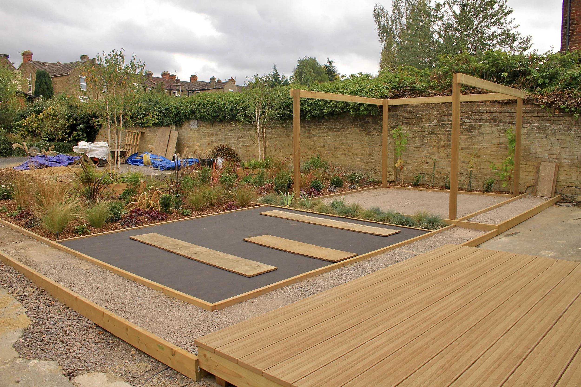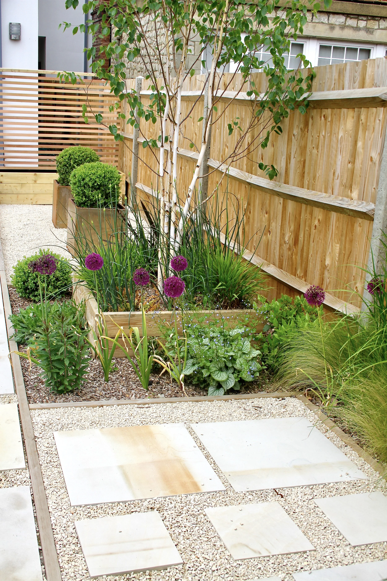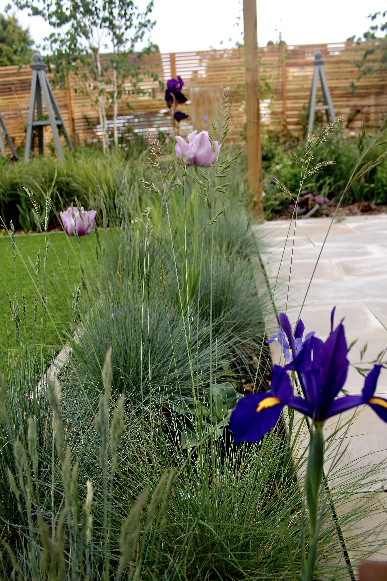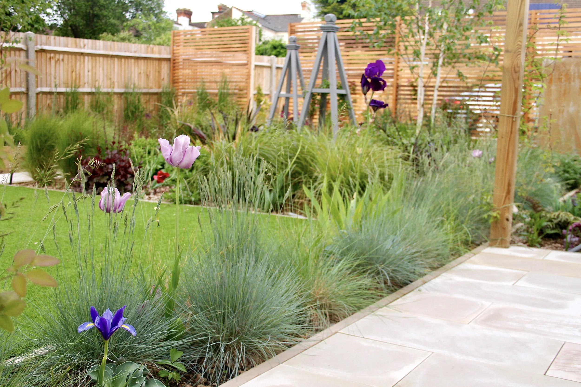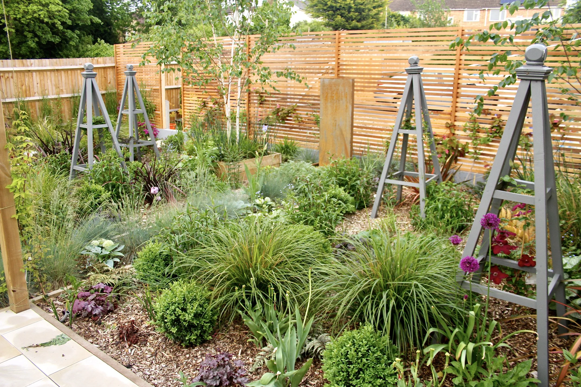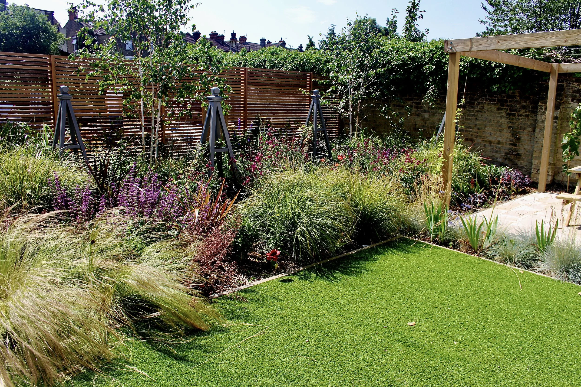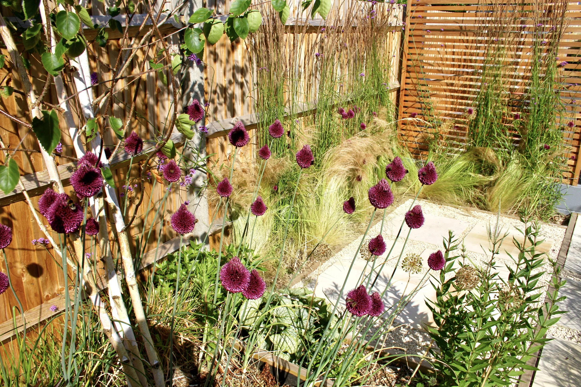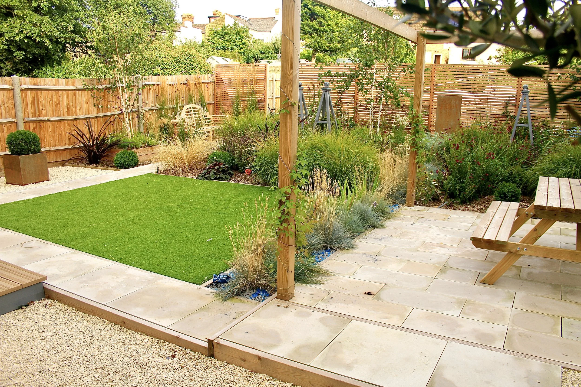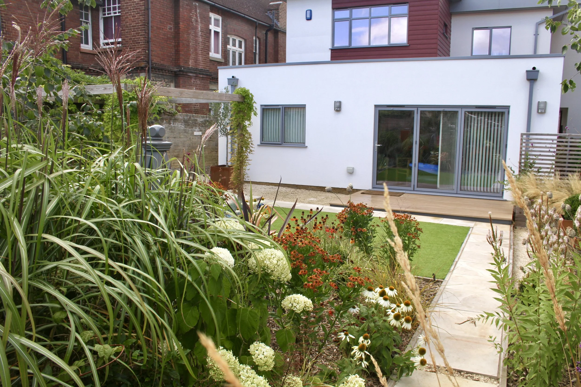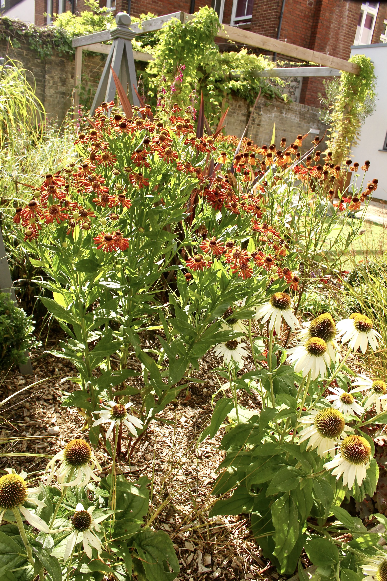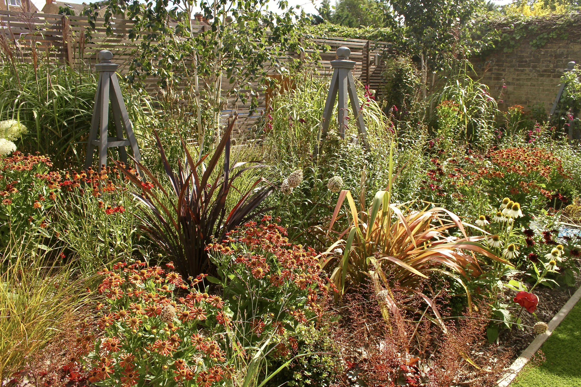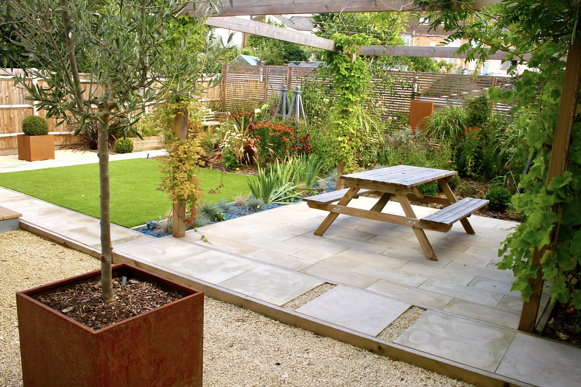A car park conversion
Having converted an office block into a contemporary new detached home, the client asked whether something could be done with the car park, to soften the space.
A geometric design was provided that reflected the proportions and lines of the new house. The space incorporated a small lawn, dining terrace with vine covering, a late sun sitting area, a composite deck to the sliding doors, three silver birch trees and contemporary style planting. To meet disabled access requirements, a composite decked ramp was constructed to the side of the property.

